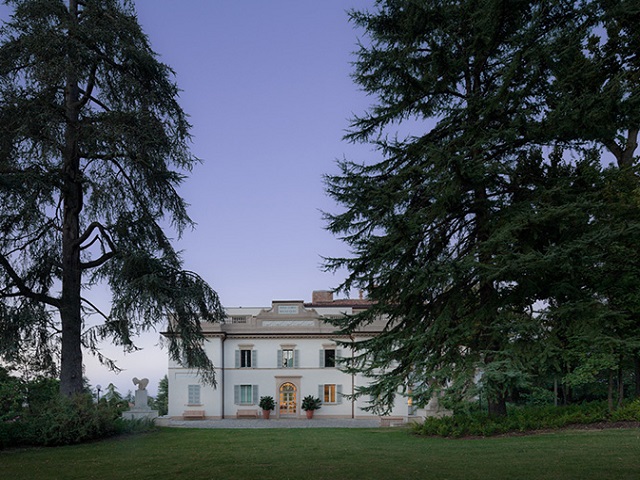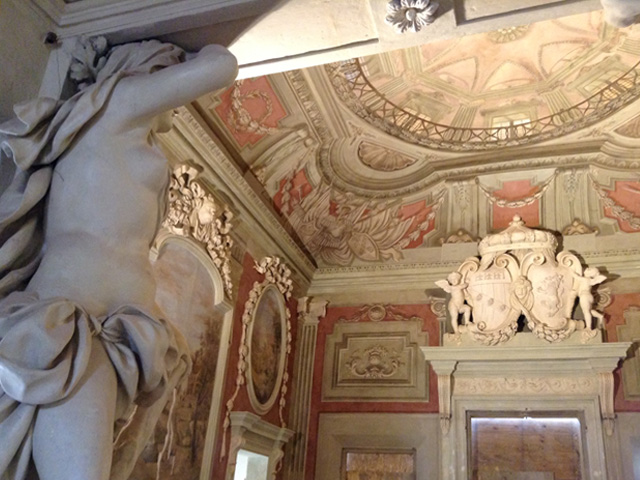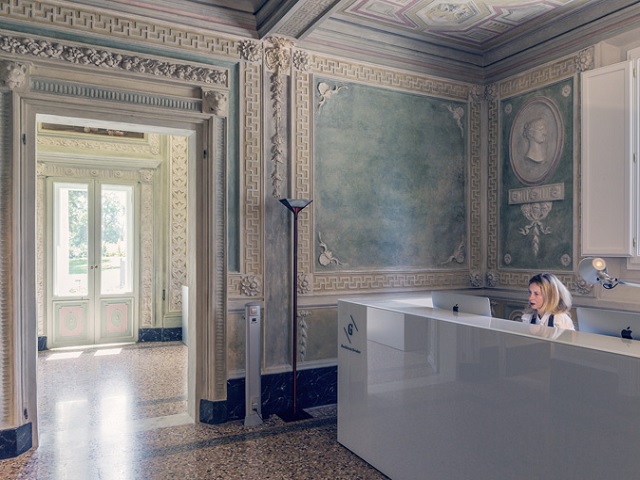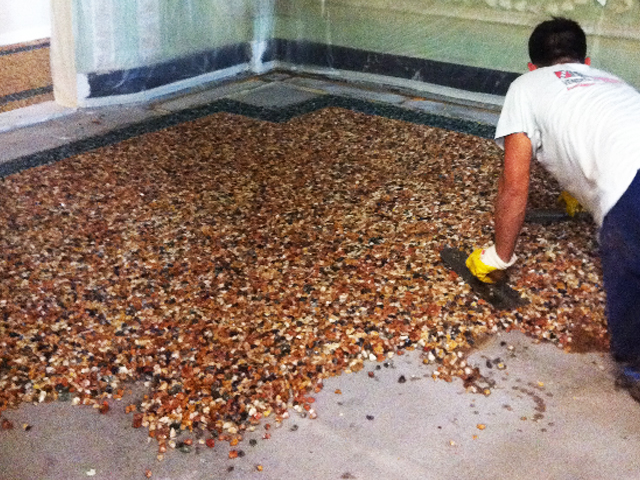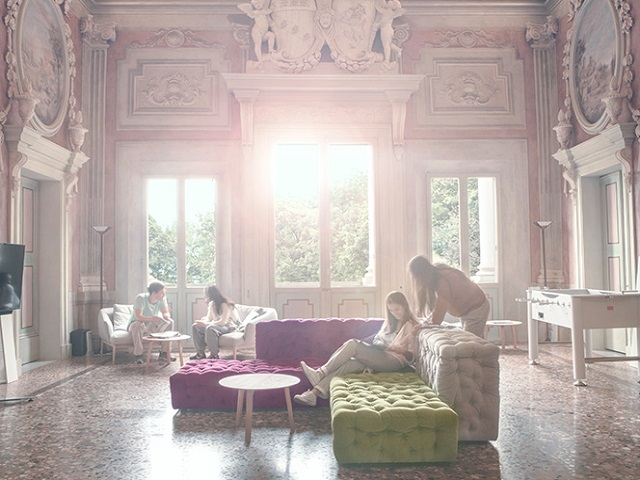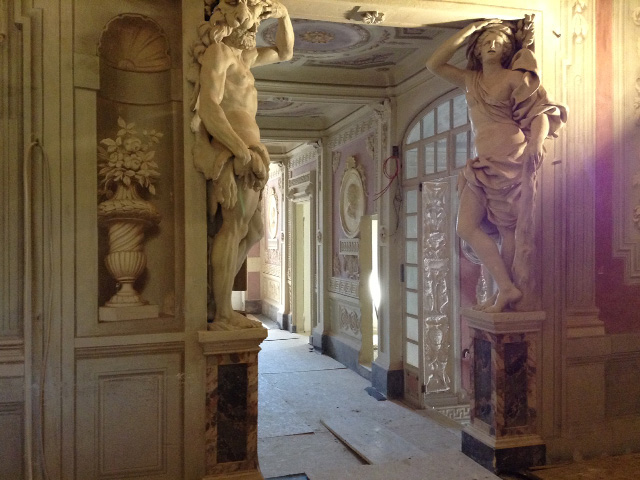The project plans to renovate the whole building through the use of modern restorative measures. The building will accommodate a clinic for eating disorders. It was originally built in XVII century but the original plan was changed during the next two centuries. The whole building is decorated with frescos, statues and stuccos. The renovation was preceded by a long history research under the surveillance of the Italian Department of national heritage and cultural activities. A great effort was needed for the study and realization of an underground car park. The Project Management role included the supervision and the control of the authoritative activities and the realization of the entire complex through the programming and the continuous updating of the project management (time-scale, budget forecast, report etc.).
Il progetto prevede la ristrutturazione – attraverso tecniche di restauro conservativo, dell’intera struttura per poter accogliere una clinica per i disturbi dell’alimentazione. L’edificio risale al XVII secolo, con importanti interventi nei due secoli successivi. Il progetto ed i conseguenti lavori sono stati monitorati costantemente dalla Soprintendenza ai Beni Architettonici. Parte delle opere è la realizzazione di un parcheggio interrato per 40 posti auto. L’incarico prevede il monitoraggio di tutte le attività progettuali, autorizzative e realizzative dei tre sottocantieri: la villa, il parcheggio interrato e tutte le opere di sistemazione esterna.
