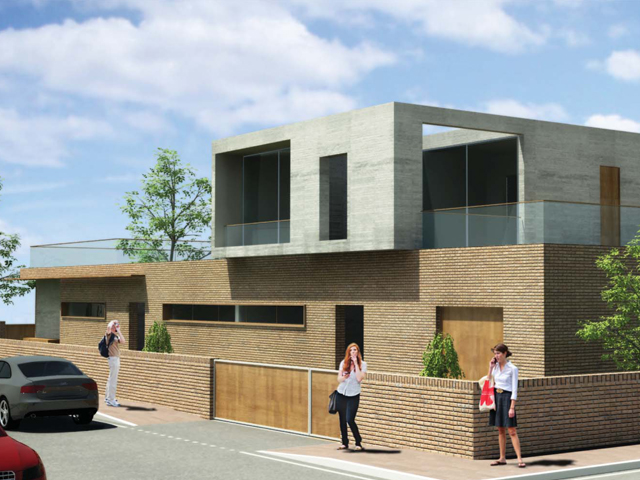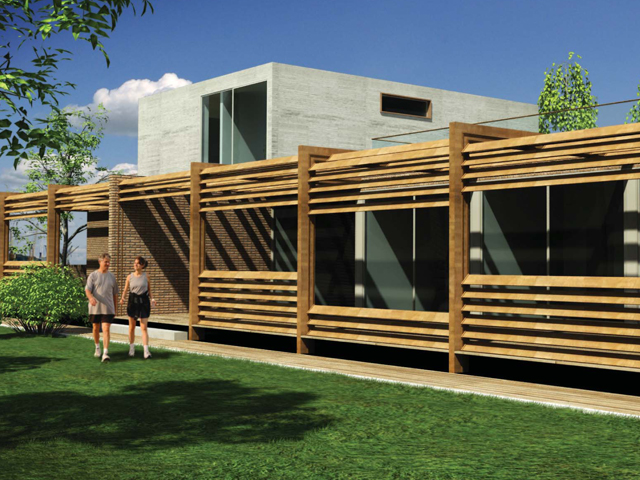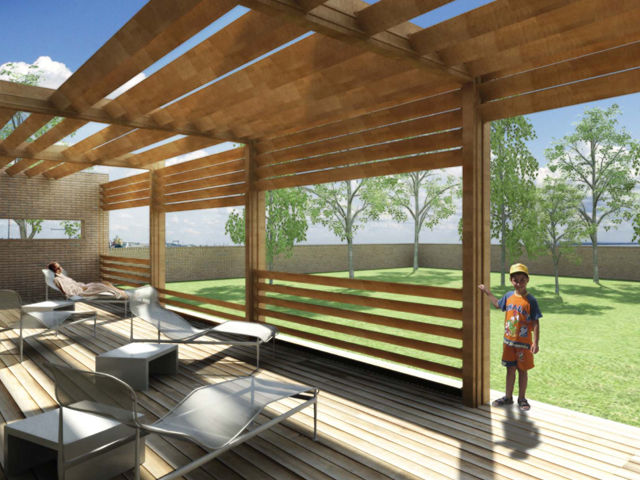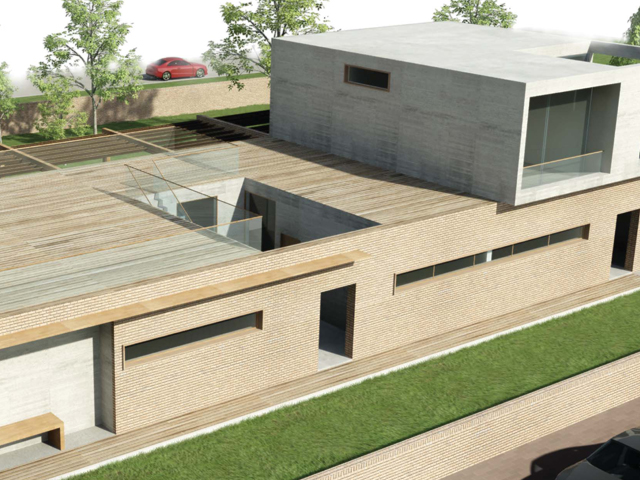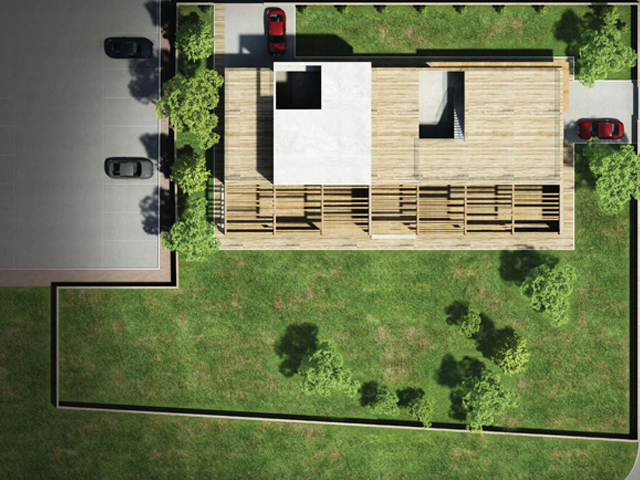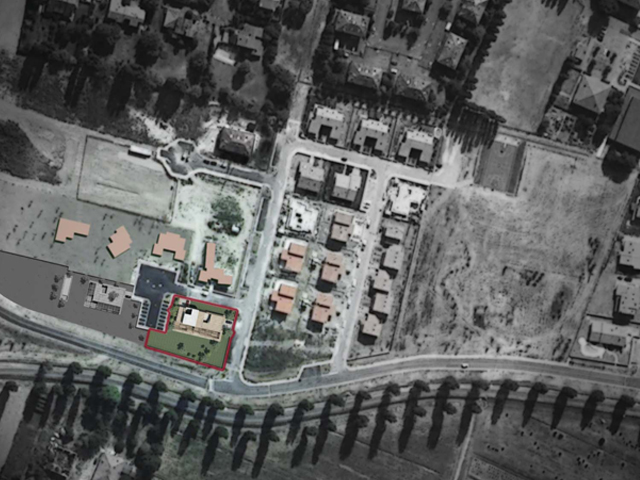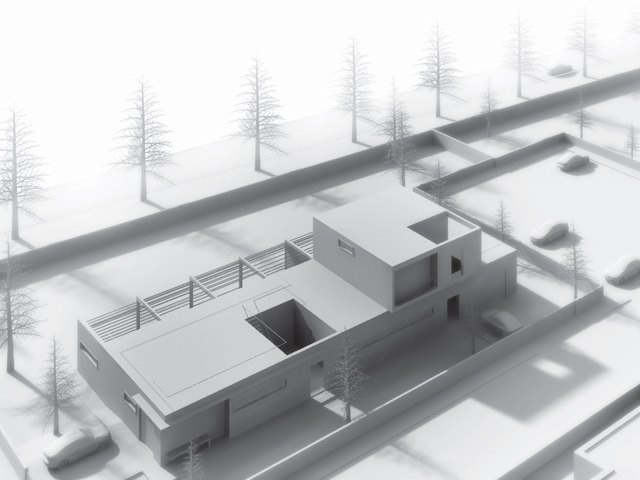Part of a master plan of Enzo Zacchiroli, this project respects the building materials already used in other lots, brick and wood, reinterpreting them with a contemporary twist. The real goal is to articulate the spaces, modulating them in a way that satisfies the needs of each family member. It’s a house with strong lines in which the simplicity of the public areas in the front is balanced by the private areas in the back, which overlook a garden and internal courtyards. Around these luminous spaces the public house and the private house work harmoniously according to simple rules. A large kitchen/living area, four bedrooms and two bathrooms for a total area of 180 mq. A house, but also the interpretation of how the modern family lives.
Progetto parte di un master-plan di Enzo Zacchiroli, rispetta i materiali tipici degli altri lotti già realizzati, mattone a vista e legno lamellare, reinterpretandone l’uso in chiave contemporanea. Il vero obiettivo Ë quello di articolare gli spazi, modulandoli in modo da soddisfare le diverse esigenze dei componenti di una famiglia. Casa dalle linee decise, in cui la semplicità del fronte pubblico è bilanciata da uno spazio interno aperto sul giardino esterno e sulle corti interne; attorno a questi spazi di luce casa pubblica e casa privata si articolano armoniosamente secondo schemi semplici. Un ampio soggiorno/cucina, quattro camere e due bagni per una superficie di 180 mq. Una casa, ma anche una interpretazione dello stile di vita della famiglia contemporanea.
